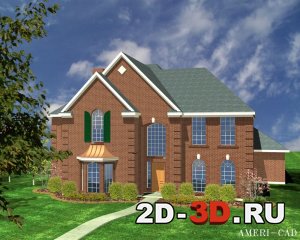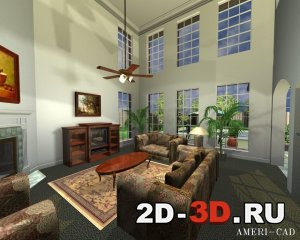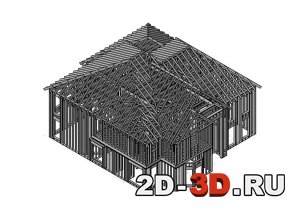Американский двухэтажный дом
0
2 505
30 октября 2020
Формат файлов: AutoCAD, dwg, word, doc, jpg
Кол-во 3D моделей: 3
Кол-во чертежей: 6
Теги: 2 этажа 3d модели домов
Категории: Коттеджи / Autocad
Список 3д файлов
View dependent graphics have been used to create both construction documents and 3D presentations from the same object. Objects that demonstrate this include stairs, rails, windows, doors, walls, cabinets and plumbing.
Кол-во 3D моделей: 3
Кол-во чертежей: 6
Теги: 2 этажа 3d модели домов
Категории: Коттеджи / Autocad
| Тип проекта | 3д модель | Кол-во листов (чертежей) |
| Формат | AutoCAD, dwg, word, doc, jpg | 1(6) |
Американский двухэтажный дом
3д модель
Список 3д файлов
- AmeriCAD Residence Framing
- AmeriCAD Residence Furniture
- AmeriCAD Residence
- План первого этажа
- План второго этажа
- План электрики 1го этажа
- План электрики 2го этажа
- Раскладка стен в интерьере
- Фасады
- Roof Framing Schedule (устройство кровли)
- Second Floor Framing Schedule ( установка каркаса второго этажа)
- First Floor Framing Schedule (облицовка первого этажа)
*проект выполнен на английском языке
Файлы
Ameri-CAD Residence.dwg
Ameri-CAD Residence.dwg
Это основной файл чертежа ADT3, содержащий модель и конструкторскую документацию. Поскольку этот файл содержит множество объектов, включая чертеж обрамления, к которому прикреплены данные расписания для создания ведомости материалов, загрузка может занять некоторое время. После загрузки файла и создания каждой вкладки переход от вкладки к вкладке должен быть очень быстрым.
Ameri-CAD Residence Framing.dwg
Этот файл содержит структурные объекты для каркаса резиденции. Он также содержит графики структурных объектов. Он прикреплен к основному чертежу Ameri-CAD Residence как внешняя ссылка.
Ameri-CAD Residence Furniture.dwg
Этот файл содержит мебель для резиденции. Он прикреплен к основному чертежу Ameri-CAD Residence как внешняя ссылка.
JPG файлы
Файлы JPG были созданы в Autodesk 3D Studio Viz Rel 3. Модель в 3D Studio Viz напрямую связана с моделью Ameri-CAD Residence.dwg с помощью функции связывания файлов Viz. Любые изменения существующих объектов в резиденции Ameri-CAD могут быть отражены в визуализации 3D Studio Viz. Чтобы просмотреть файл JPG, просто дважды щелкните файл JPG.
Purpose
This sample residence demonstrates some of the capabilities of ADT3. A model of the residence was created and then used to produce a set of construction documents and presentation files including an animation of the framing, exterior and interior. The included methods are only one way of creating a set of construction documents.Files
Ameri-CAD Residence.dwg
This is the primary ADT3 drawing file containing the model and construction documents. As this file contains many objects including a framing drawing that has schedule data attached for creating a bill of materials, it may take a while to load. Once the file is loaded and each tab has been generated, moving from tab to tab should be very responsive.Ameri-CAD Residence Framing.dwg
This file contains structural objects to frame the residence. It also contains schedules of the structural objects. It is attached to the primary Ameri-CAD Residence drawing as an xref.Ameri-CAD Residence Furniture.dwg
This file contains furniture for the residence. It is attached to the primary Ameri-CAD Residence drawing as an xref..JPG files
The JPG files were created in Autodesk 3D Studio Viz Rel 3. The model in 3D Studio Viz is directly associated with the Ameri-CAD Residence.dwg model using the Viz file linking feature. Any changes to existing objects in the Ameri-CAD residence can be reflected in the 3D Studio Viz rendering. To view a JPG file, simply double-click on the JPG file.Animation.avi
The Animation.avi file was also crated in Autodesk 3D Studio Viz Rel 3. To view the animation file, simply double-click on the file.AutoCAD Architectural Desktop Rel 3 Features
2Dsections\elevations have been used to create the exterior elevations, interior cabinet elevations and the section of the residence. When the model is changed, these sections can be updated to reflect the changes by right clicking and selecting the update command.View dependent graphics have been used to create both construction documents and 3D presentations from the same object. Objects that demonstrate this include stairs, rails, windows, doors, walls, cabinets and plumbing.
| Тип проекта | 3д модель | Кол-во листов (чертежей) |
| Формат | AutoCAD, dwg, word, doc, jpg | 1(6) |
Похожие материалы
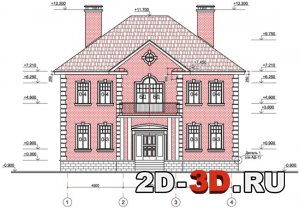 Коттедж 225 кв. м. из кирпича
Коттедж 225 кв. м. из кирпича
 Двухэтажный жилой дом 3d модель
Двухэтажный жилой дом 3d модель
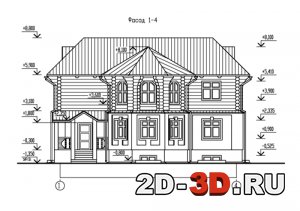 Коттедж двухэтажный комбинированный 423 кв. м
Коттедж двухэтажный комбинированный 423 кв. м
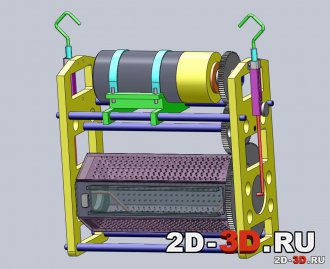 Установка с барабаном для гальванических покрытий
Установка с барабаном для гальванических покрытий
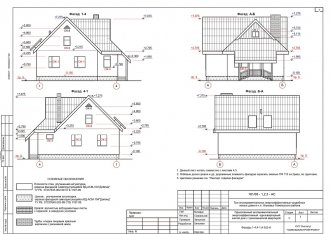 Усадебный блочный дом на 1 семью площадью 73,94 м2
Усадебный блочный дом на 1 семью площадью 73,94 м2
 Коттедж 2-х этажный
Коттедж 2-х этажный
Информация
Посетители, находящиеся в группе Гости, не могут оставлять комментарии к данной публикации.
Посетители, находящиеся в группе Гости, не могут оставлять комментарии к данной публикации.

